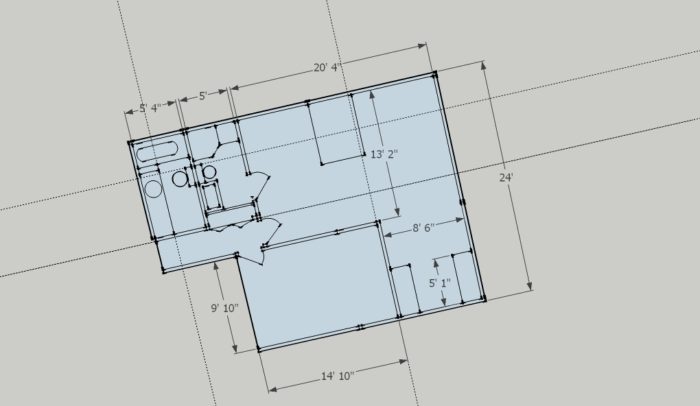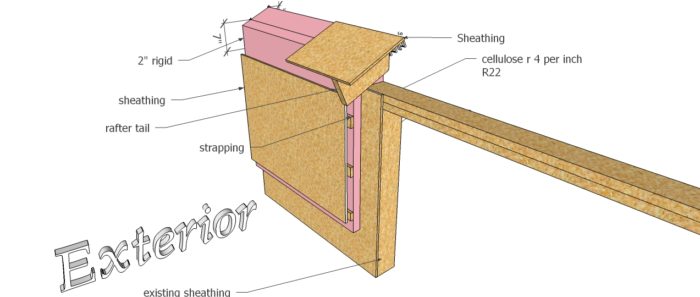Here is a look at the design process we have developed for small renovations and additions
It’s as easy as 1,2,3
(1)
The project prior to construction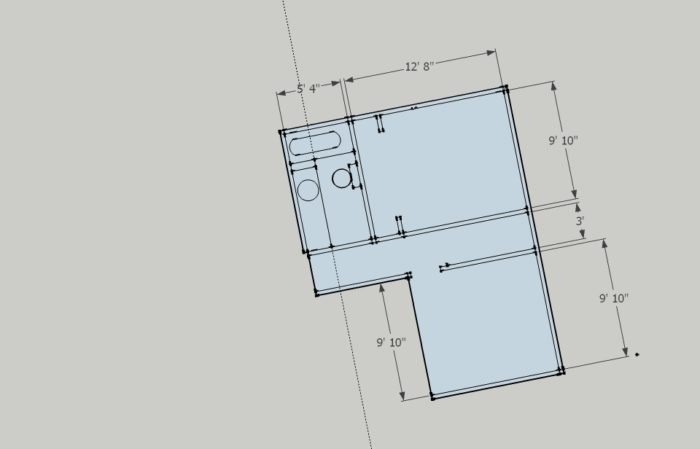
(2)
Here is a look at the proposed addition
(3)
A 3D rendering is then generated to help with perspective and scale
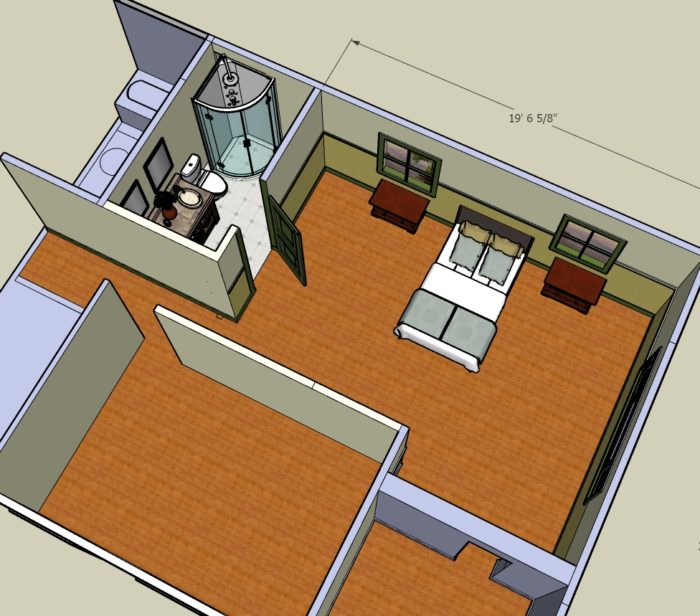
Another view
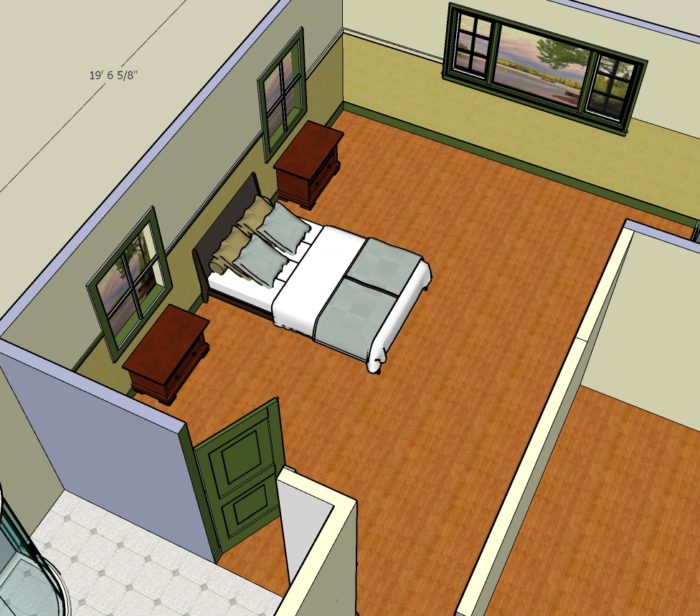
Once the design fulfills all requirements its a simple process to finalize details
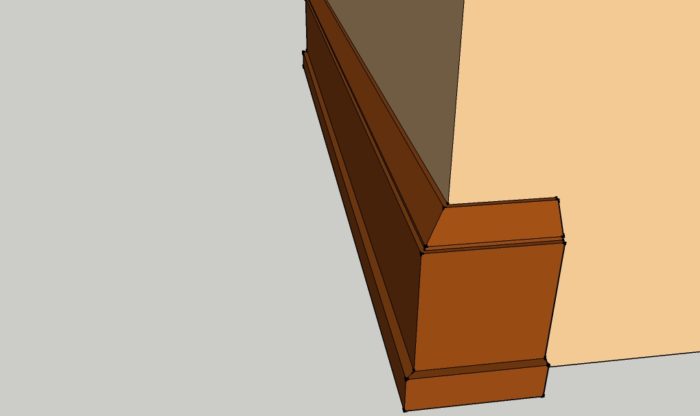
or generate needed information
